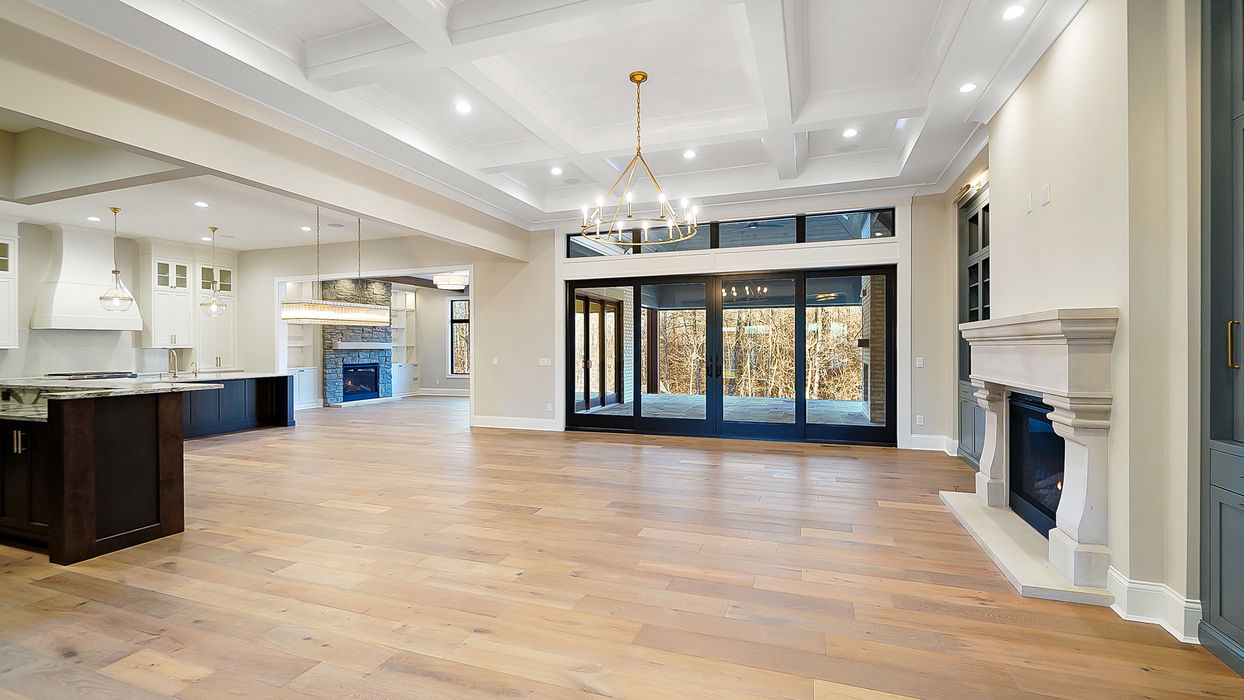
Luxury Two-Story Custom Built Home
Saddlewood Lane
This 5,200+ sq ft two-story (with an additional 1,716 sq ft finished in the lower level) was designed with entertaining and family gatherings in mind, and each has a unique touch that draws you in and makes you want to stay. Dining room with access to the exterior porch for after-dinner drinks, bourbon room adjacent to study with fireplace for relaxing and tastings, a custom-designed limestone surround fireplace in the great room, and a covered outdoor space with a breathtaking copula to allow natural light to fill the space throughout the day are just some of the features this home includes.
-
Primary suite plus full guest suite on 1st floor
-
3 bedrooms with 3 bathrooms on 2nd floor
-
Outdoor covered living with copula, fireplace, heaters, and automated retractable screens.
-
The lower level includes a media room, exercise room, full bath, and future wine cellar
-
4 car garage with portechez











